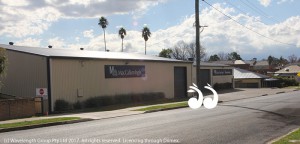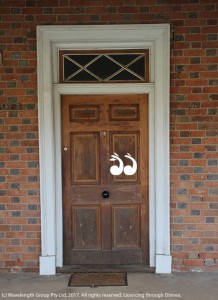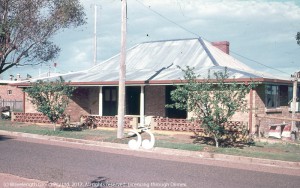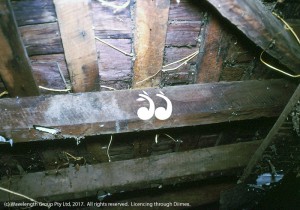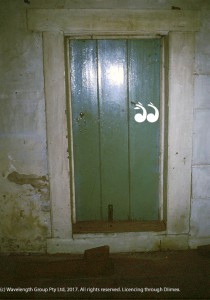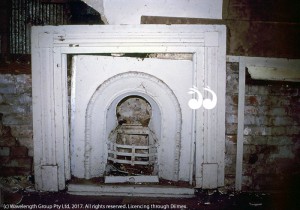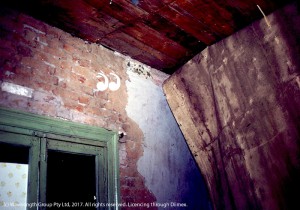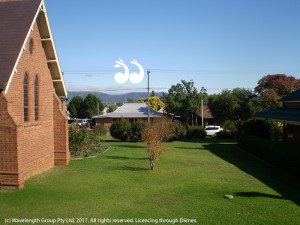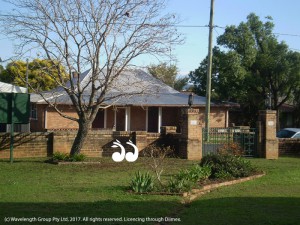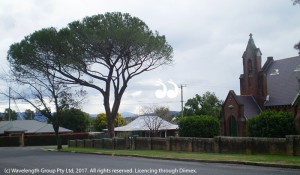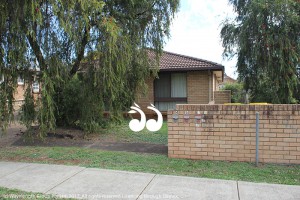History May Be Bulldozed
COUNCIL is currently considering a development application from MacCallum Inglis to demolish a building which may date back to at 1853 at 77 Main Street and a block of flats, to erect a goods shed.
The statement of heritage impact in the application is vague about when the building was erected estimating it may have been after 1885 and stated they could not find any records of its use until 1915.
Michael Burke from MacCallum Inglis said finding information on the building was challenging.
See photo gallery below…
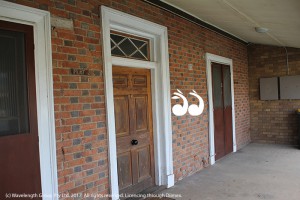
The brickwork of the original building is still intact, with the 1960’s extensions visible at the end of the verandah.
“The Upper Hunter Shire Council has provided absolutely no information through their heritage advisor on when the actual building was listed on the LEP as being a heritage listed item, why it was listed on the LEP for being a heritage listed item and who listed it,” said Mr Burke.
“The previous owners of the building who we actually purchased from did not know the building was heritage listed,” he said.
“We have visited the Upper Hunter Historical Society and spent quite a bit of time with them, there has been no registration of the building there and certainly no registration of a liquor license to support the anecdotal evidence that it may have been an inn,” he said.
“Unfortunately we’ve been unable to get any supporting information from Council on the building and we’ve asked for any documented evidence to be provided so that we can look at it, but at this stage we haven’t received anything other than some anecdotal evidence of what it may have been,” he said.
“We can understand that people may be upset about the proposed application, but the building itself is so completely compromised by the construction work that was undertaken in the 1960’s that we see that any heritage value that the building may have had which we’re not disputing it may have had has been completely ruined, so unfortunately the previous application that was approved to undertake those extensions are what has compromised that building,” Michael Burke said.
Veronica Antcliff a local historian who authored “From Convicts to Comedies – A History of Scone’s Court Houses” has conducted some initial research into the building on Trove and found a liquor license was issued for the building in 1853, when it was known as the Gold Diggers Arms.
In the 1960’s the building was extended and photographs from the local Historical Society of the additions being made, show the original two room building may have been kept intact including the front wall with distinctive Flemish brick work and the original shingle roof which was covered with iron roofing.
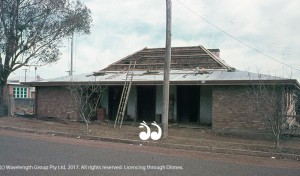
The original shingle roof can be seen before the new tin roof was placed over it in the 1960’s renovations.
Garry Fraser who lived in one of the flats said all of the elements of the original building survived the 1960’s additions.
“The shingle roof is still there and the roof is built out of hand carved timbers, there were no bolts or screws used but it is still as strong as ever,” said Mr Fraser.
“The original fire places are still there too, they’ve just been covered over,” he said.
Mr Fraser now lives on the corner of Main Street and Kindgon Street and said the shed would change the character of the area and access to low rent housing in the town.
“I don’t know how they are going to be allowed to put a shed on there, this shouldn’t be an industrial area, it’s a home and we’d miss old Billy (Clark) out the front waving to everyone,” he smiled.
“Taking all of that housing away, with the flats next door; I mean we’re not all working at the mines,” Garry Fraser said.
The current heritage impact statement does not address the New South Wales Heritage Council Criteria of assessing the building and surrounds, does not discuss possible archaeological obligations under the Heritage Act for excavation of the site or examine the context of the building in the early development of the township.
Robert Worthington who owns buildings to the south of the development which houses Asser House, Potter Macqueen giftware and Hunt-A-book said they are also opposed to the development.
“I’ve got no problem with their real estate business being there or their management but I just think it’s ridiculous that they are considering building another shed, so you know three big sheds along Main Street in the centre of town, why would you put in the industrial area if you are not going to get people to utilise it?” Mr Worthington questioned.
“There are issues with traffic with the heavy vehicles with merchandise in them and that causes traffic to flow onto the incorrect side of the roadway, which is also the street that houses the kindergarten across the road, there’s going to be issues and they already store stuff on the footpath,” he said.
“It’s a matter of vermin as well, there are mice running in and out of their place and that will happen when you’ve got grain you’ll have these problems and you’ve got Annie’s café, the other restaurant there in the old PP building and they’ve just rebuilt the Thoroughbred Hotel that are all serving food and you’ve got an area that is going to care for the mice and rat community,” he said.
“Farmers will come and get a load of something from one shed and go to the next shed, so there’ll be more traffic through there,” he said.
“I’ve got no personal issue with MacCallum they provide an important service to the community but what they are doing should now be in the industrial area,” Robert Worthington said.
Michael Burke from MacCallum Inglis argues the area is zoned for commercial use and is not industrial.
“It’s not an industrial use it is a commercial use and it is a commercial zoning, we’ve got two existing facilities there and the proposed usage falls within that zoning as you can see you’ve got Woolworths on one end and you’ve got Toyota on the other end of Main Street and we’re looking to utilise the zoning that the building is on,” said Mr Burke.
“With regards to residential housing in Main Street between Kingdon Street and Liverpool Street there are only two houses and one of those is only lived in part-time,” he said.
“Effectively it is an extension of our existing merchandise outlet and it will free us up from paring on Main Street which will free up another six car parking spaces, so that our staff and our customers can park behind our 198 Kelly Street premises,” he said.
“We are looking at having it as a loading facility so that any semi-trailer unloading is undertaken on that site, it will be independent in that it will have its own folk lift and used for bulk storage of rural merchandise so it won’t be operated as a retail space, it will be used as a storage space for fencing material, fertilisers, seed and so forth,” Michael Burke said.
Other key points raised in the development application include:
- Additional traffic would be one semi-trailer movement per day and light vehicle movements of customers;
- No stock movements between sheds;
- No residential properties boarder the proposed development;
- The proposal is permissible within the zone and is consistent with the development;
- The additional shed is needed for ongoing sustainability of the business;
- Because of the extensive changes (by the 1960’s renovations) made to the original (1853) building it is considered that the overall heritage impact of the demolition of this building is minimal, and
- A plaque could be placed on the site to commemorate the former building.
The period for public comment on the development ended on May 18, however the Council confirmed they will still accept submissions.
Read the development application here: Statement of Environmental Factors DA 57, 2017.
Related Stories:
- The front door of the original building with Flemish brickwork surround.
- The brickwork of the original buildng is still intact, with the 1960’s extensions visible at the end of the verandah.
- 77 Main Street: The original two room building is set back on the verandah, with the 1960’s additions to the side. The piitch of the original 1800’s roof is also evident.
- The original shingle roof can be seen before the new tin roof was placed over it in the 1960’s renovations.
- Renovations just completed in the 1960’s. Photo courtesy of the Scone and Upper Hunter Historical Society.
- The side of the building showing what may be the original foundations of the Inn.
- A view facing north of the buildings taken before the 1960’s renovations. Photo courtesy of the Scone and Upper Hunter Historical Society.
- The original wooden roofing shown during the 1960’s renovations. Photo courtesy of the Scone and Upper Hunter Historical Society.
- An interior door photographed during the 1960’s renovations. Photo courtesy of the Scone and Upper Hunter Historical Society.
- The original stove believed to have been covered during the 1960’s renovations. Photo courtesy of the Scone and Upper Hunter Historical Society.
- An original fireplace which is believed to have been covered in during the 1960’s renovations. Photo courtesy of the Scone and Upper Hunter Historical Society.
- The original timber ceiling revealed during the 1960’s renovations. Photo courtesy of the Scone and Upper Hunter Historical Society.
- Flemish style brickwork was also used in the construction of the Uniting Church St Andrew’s, which is opposite the building being considered for demolition.
- The 1800’s building as seen between the Uniting Church and the Manse which are also heritage listed. The mountains in the background are still also visible as referenced in historical documents of the Inn and the building MountainView which once stood beside it.
- The Gold Digger Arms building viewed from hte grounds of the Uniting Church.
- Visual ammenity and heritage context is a key consideration in heritage assement, the 1800’s building is viewed here with St Andrew’s Uniting Church which is also a building claassified as local historical significance.
- The two exisiting sheds used by MacCallum Inglis in Main Street.
- The flats which will also be demolished between the existing storage shed and the heritage building.
 scone.com.au
scone.com.au